Villa del Sol Apartments - Apartment Living in Pomona, CA
About
Welcome to Villa del Sol Apartments
235 W Grove Street Pomona, CA 91767P: 909-593-6714 TTY: 711
F: 909-593-9854
Office Hours
Daily: 8:00 AM to 5:00 PM.
Villa Del Sol Apartments is a relaxing, well-maintained community situated in Pomona, California. With breathtaking views of the surrounding mountains and lush landscaping, our neighborhood offers all the fun and entertainment of urban living in a tranquil setting. Our ideal location places you near the 10 and 210 freeways, Pomona College, Cal Poly, and the University of La Verne. You will also appreciate local shopping venues, restaurants, parks, and modern conveniences all close to home.
With our studio, one, and two-bedroom apartments for rent in Pomona, CA, you’re sure to find the space that fits your lifestyle. Come tour our four comfortable floor plans, designed with open layouts and quality features. Create delicious meals in your fully equipped kitchen, and enjoy the fresh air on your balcony or patio. With other deluxe appointments like plush carpeting, faux wood flooring, and ceiling fans, our homes are guaranteed to satisfy.
We aim to please and provide amenities that cater to a higher standard of apartment living, and our pet-friendly community has everything you’ve been looking for. Residents can enjoy a refreshing dip in one of our two shimmering swimming pools or some well-deserved relaxation in the soothing spa; you can also be part of it all in the clubhouse or exercise your mind and body by utilizing our state-of-the-art fitness center. Our professional on-site management and maintenance teams are dedicated to taking care of any needs that may arise. Call today and come home to Villa del Sol Apartments in Pomona, CA!
8 weeks Free Rent! Limited Time!
Floor Plans
0 Bedroom Floor Plan
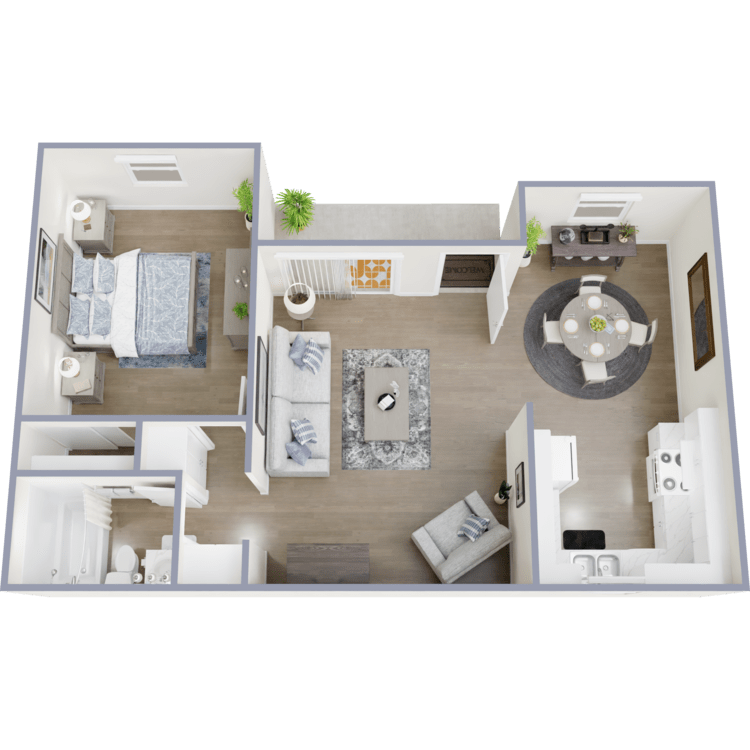
Studio
Details
- Beds: Studio
- Baths: 1
- Square Feet: 500
- Rent: Call for details.
- Deposit: Call for details.
Floor Plan Amenities
- Air Conditioning
- All-electric Kitchen
- Balcony or Patio
- Cable Ready
- Carpeted Floors
- Ceiling Fans
- Dishwasher
- Disability Access
- Extra Storage
- Pantry
- Views Available
* In Select Apartment Homes
1 Bedroom Floor Plan
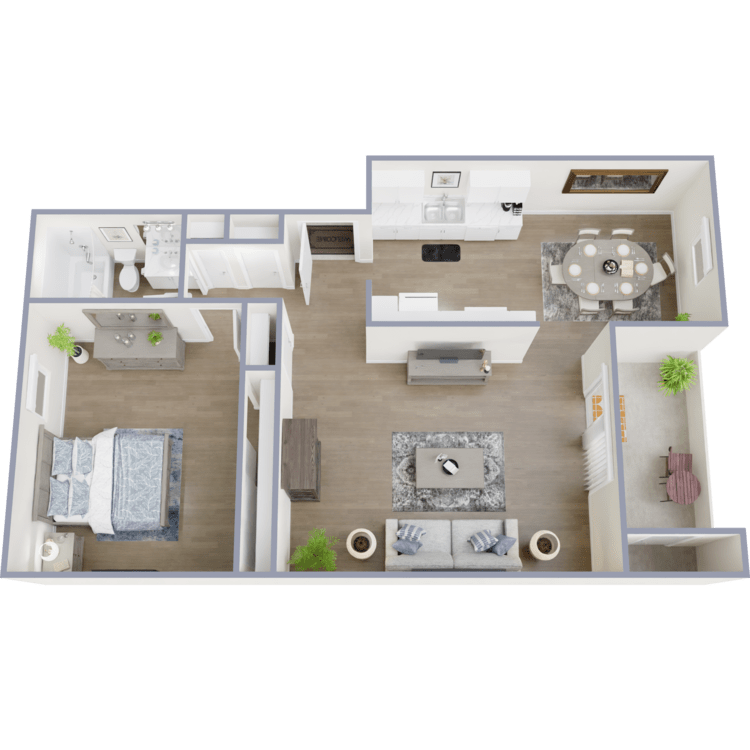
1 Bed 1 Bath B
Details
- Beds: 1 Bedroom
- Baths: 1
- Square Feet: 850
- Rent: $2210-$2295
- Deposit: $749-$799
Floor Plan Amenities
- Air Conditioning
- All-electric Kitchen
- Balcony or Patio
- Cable Ready
- Carpeted Floors
- Ceiling Fans
- Dishwasher
- Disability Access
- Extra Storage
- Pantry
- Views Available
* In Select Apartment Homes
2 Bedroom Floor Plan
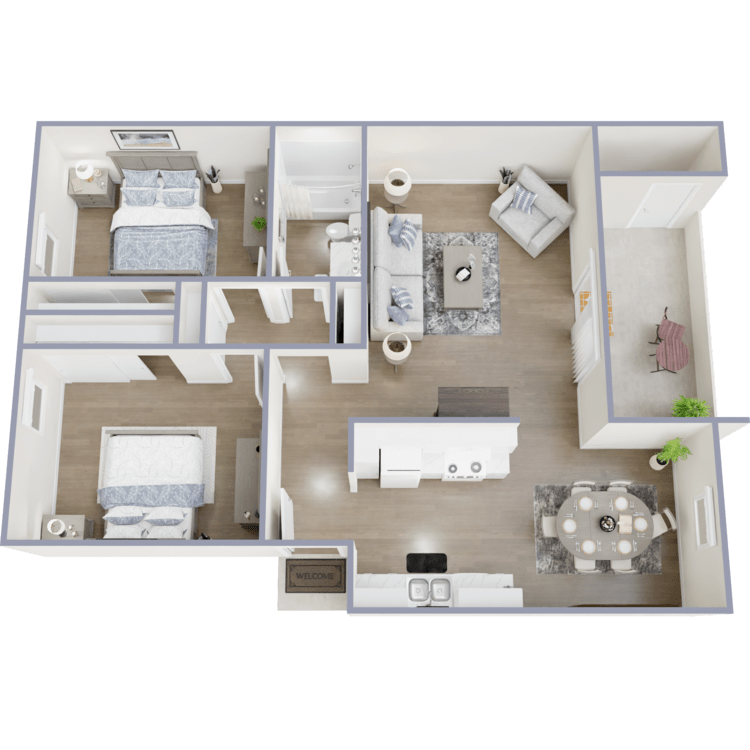
2 Bed 1 Bath
Details
- Beds: 2 Bedrooms
- Baths: 1
- Square Feet: 909
- Rent: $2250-$2473
- Deposit: $866
Floor Plan Amenities
- All-electric Kitchen
- Balcony or Patio
- Cable Ready
- Ceiling Fans
- Central Air and Heating
- Disability Access
- Dishwasher
- Extra Storage
- Hardwood Floors
- Pantry
- Views Available
* In Select Apartment Homes
Floor Plan Photos
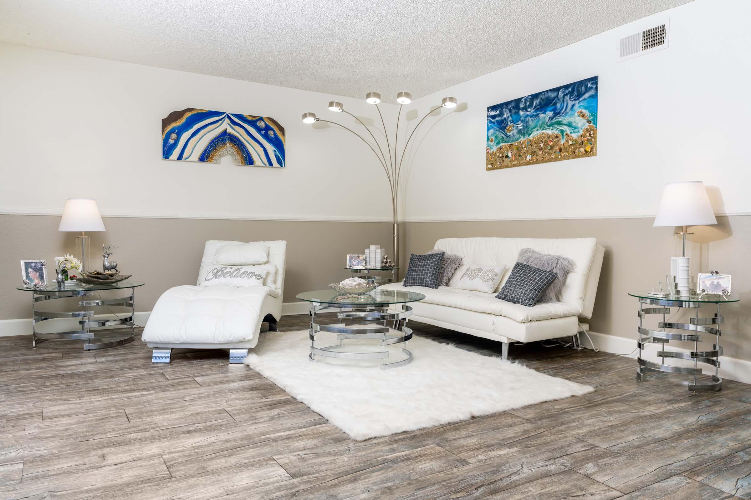
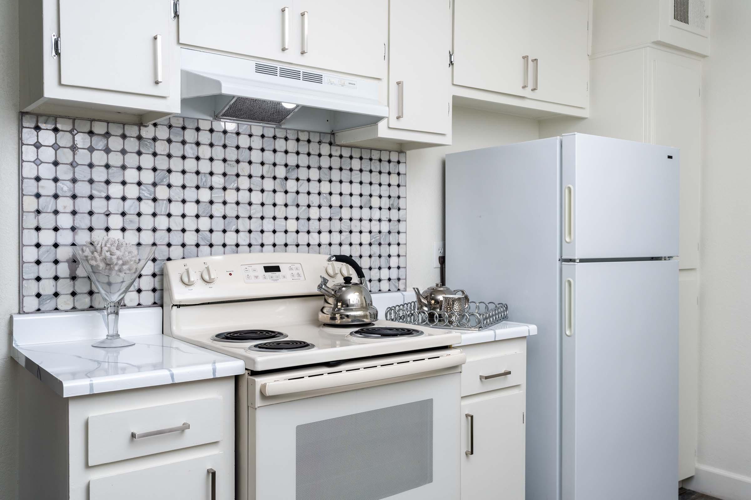
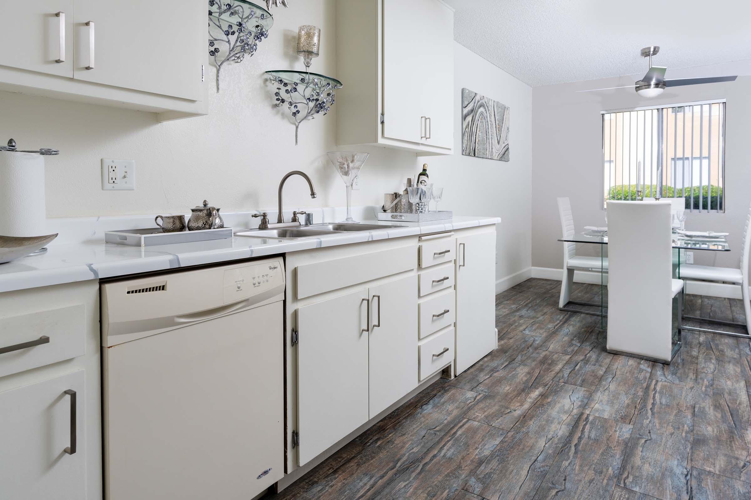
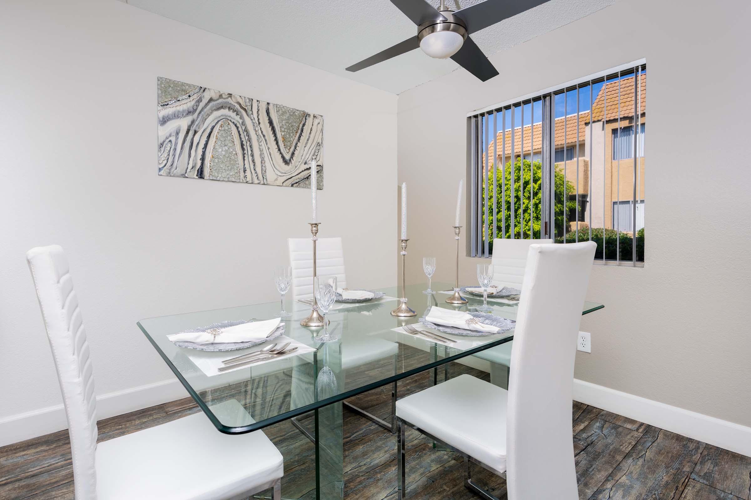
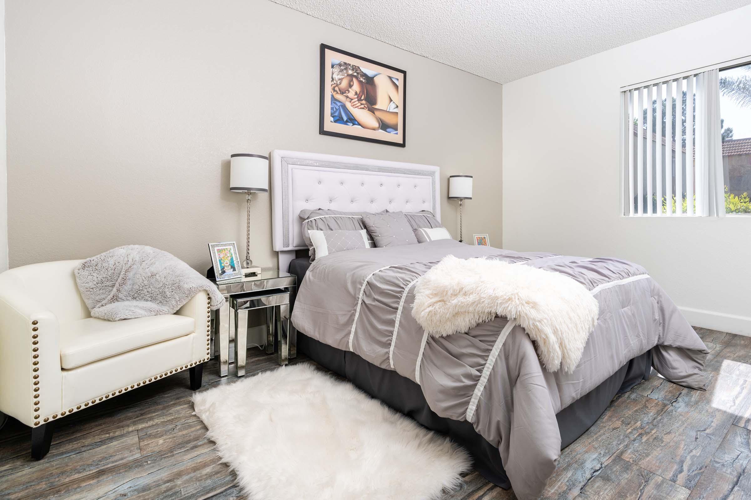
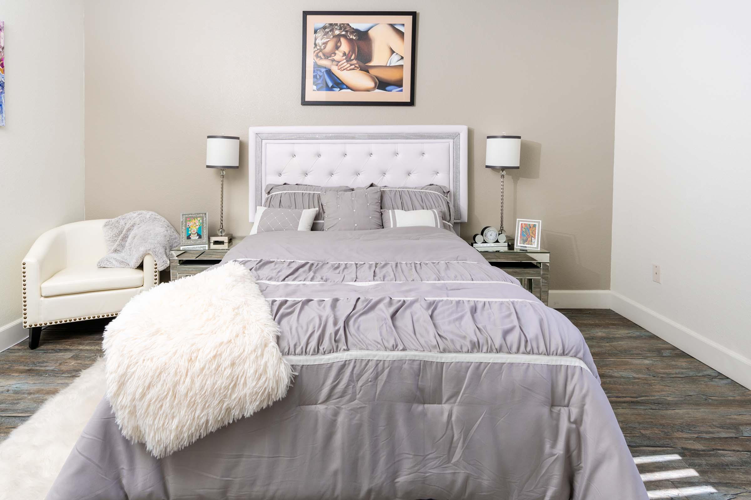
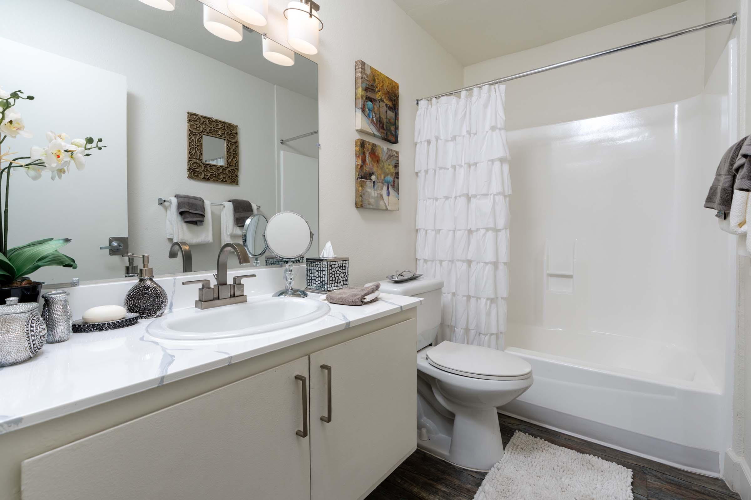
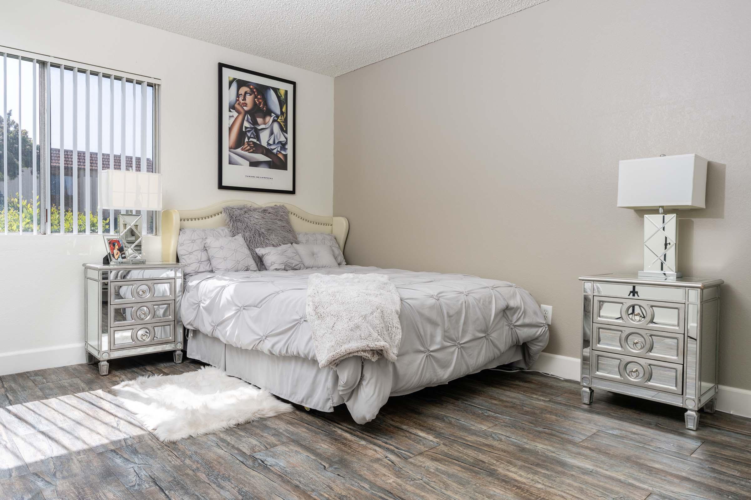
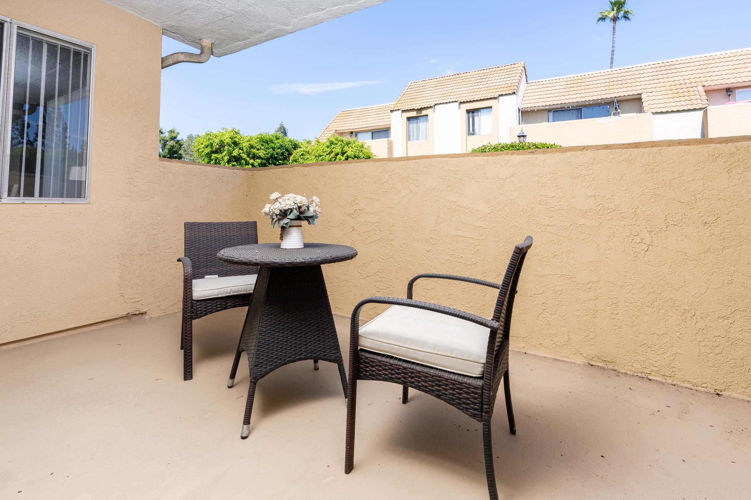
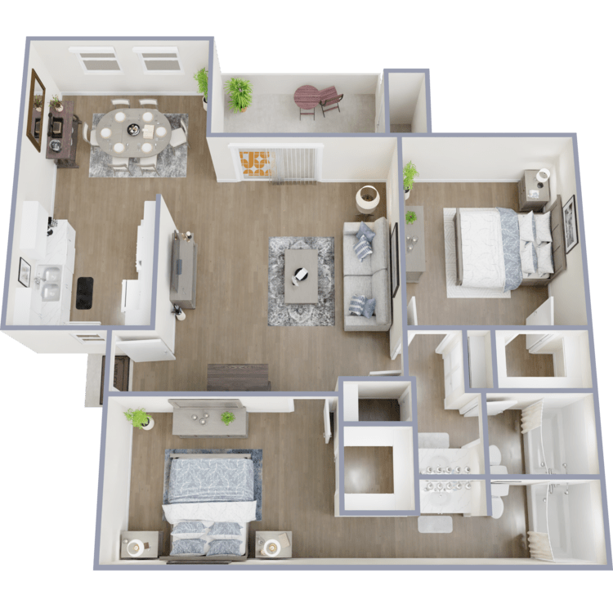
2 Bed 2 Bath
Details
- Beds: 2 Bedrooms
- Baths: 2
- Square Feet: 1100
- Rent: $2576-$2585
- Deposit: $902
Floor Plan Amenities
- All-electric Kitchen
- Balcony or Patio
- Cable Ready
- Carpeted Floors
- Ceiling Fans
- Central Air and Heating
- Disability Access
- Dishwasher
- Extra Storage
- Hardwood Floors
- Pantry
* In Select Apartment Homes
Show Unit Location
Select a floor plan or bedroom count to view those units on the overhead view on the site map. If you need assistance finding a unit in a specific location please call us at 909-593-6714 TTY: 711.

Amenities
Explore what your community has to offer
Community Amenities
- Assigned Parking
- Beautiful Landscaping
- Cable Available
- Clubhouse
- Courtesy Patrol
- Covered Parking
- Disability Access
- Easy Access to Freeways
- Easy Access to Shopping
- Gated Access
- Laundry Facility
- On-call Maintenance
- On-site Maintenance
- Pet Friendly, Some Size and Breed Restrictions May Apply*
- Picnic Area with Barbecue
- Professional On-site Management
- Public Parks Nearby
- Soothing Spa
- State-of-the-art- Fitness Center
- Two Shimmering Swimming Pools
* In Select Apartment Homes
Apartment Features
- Air Conditioning*
- All-electric Kitchen
- Balcony or Patio
- Cable Ready
- Carpeted Floors*
- Ceiling Fans
- Central Air and Heating*
- Disability Access*
- Dishwasher
- Extra Storage
- Furnished Apartments Available by Fashion Furniture*
- Hardwood Floors*
- Pantry
- Vertical Blinds*
- Views Available*
* In Select Apartment Homes
Pet Policy
Pets Are Welcome Upon Approval. Breed restrictions apply. Limit of 2 pets per home. Maximum adult weight is 25 pounds. Monthly pet rent of $50 will be charged per pet. Pet deposit is $300 per pet. Restricted Breeds: Pitbull Breeds (American Pit Bull Terrier, American Staffordshire Terrier, Staffordshire Terrier, and American Bulldog), German Shepherds, Akitas, Rottweilers, Doberman Pinschers, Mastiff, Malamutes, Cane Corso, Husky, Chow Chow, Any Wolf Hybrid, Great Danes or any mix breeds from listed breeds. Contact the Leasing Team for Details.
Photos
Amenities
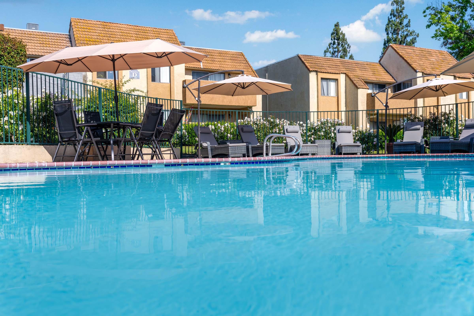
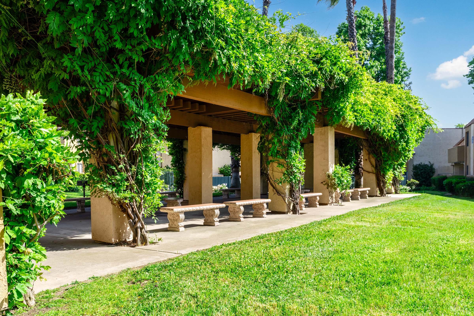
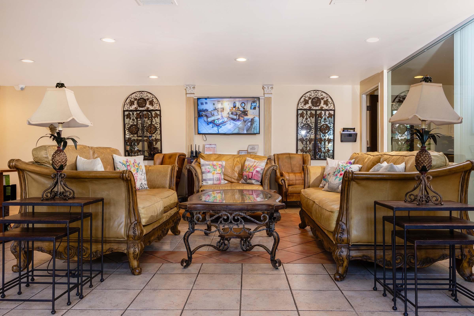
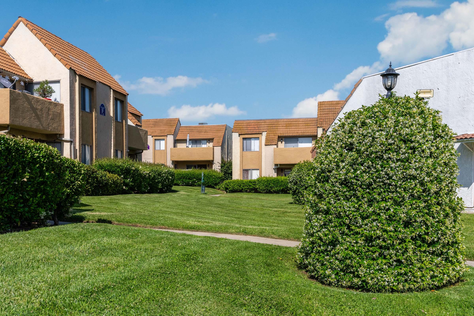
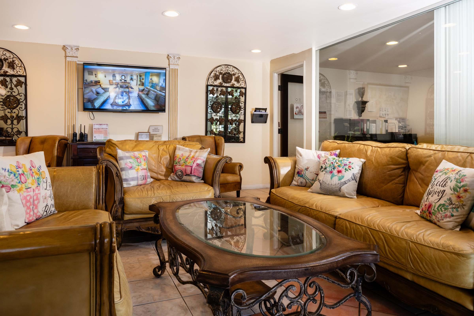
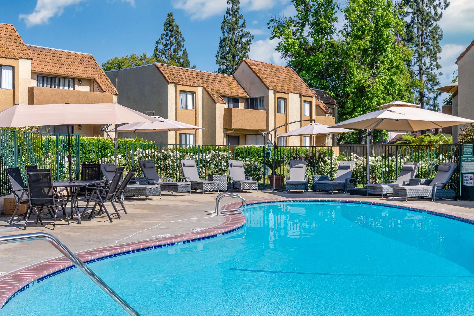
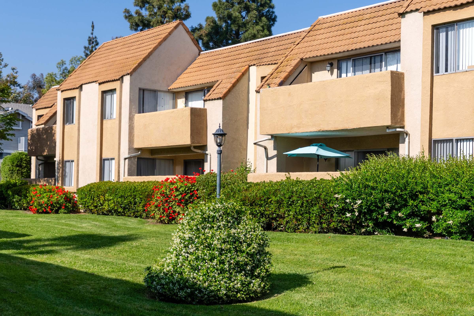
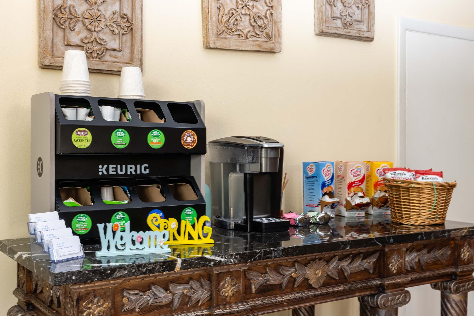
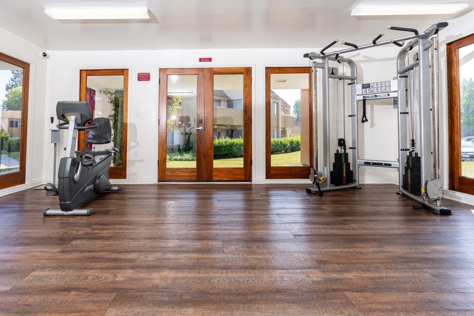
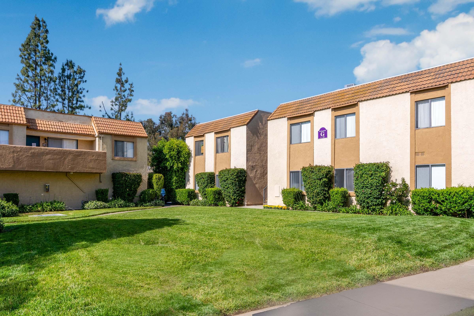
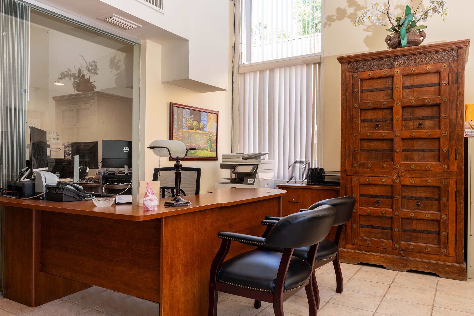
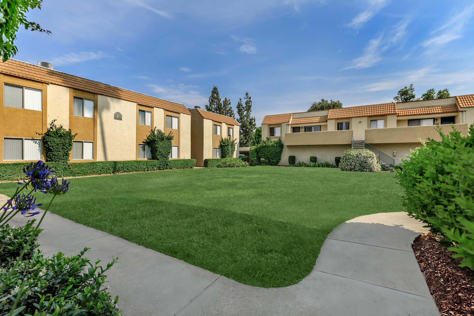
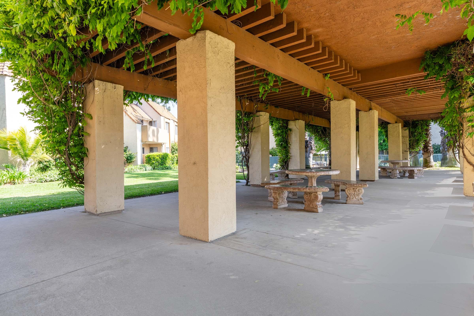
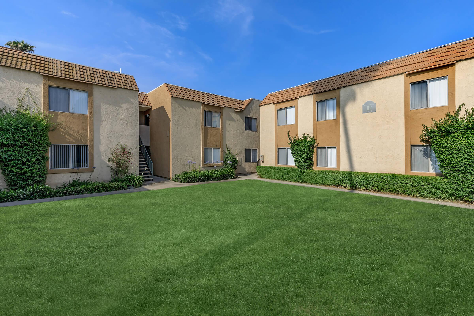
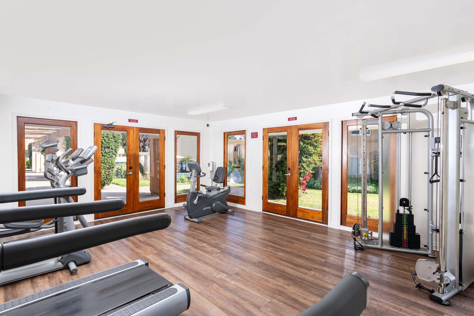
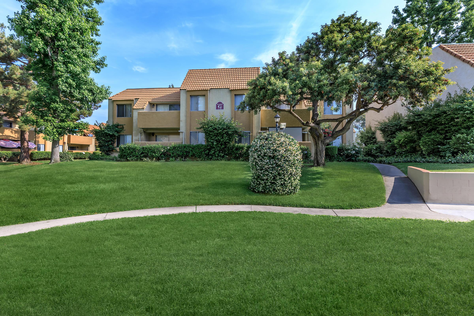
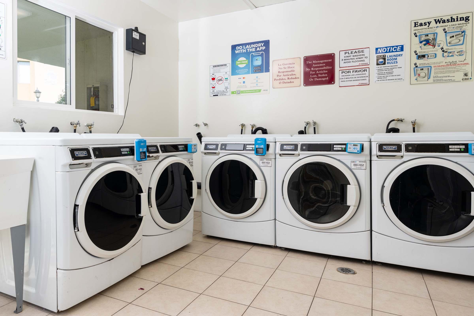
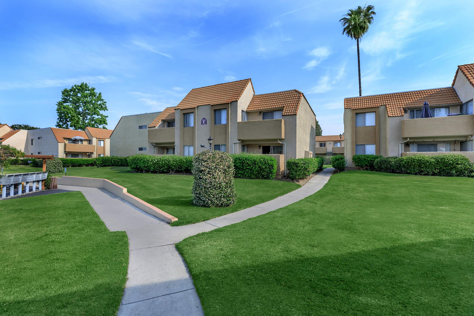
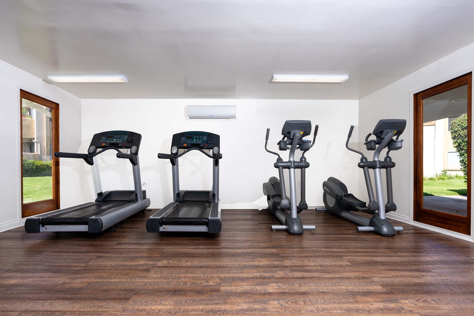
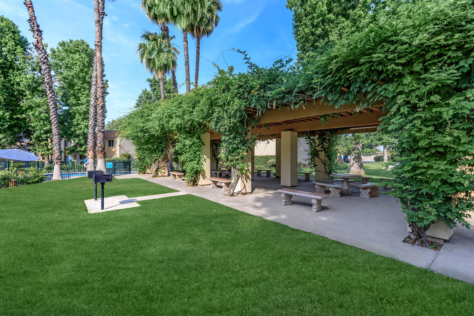
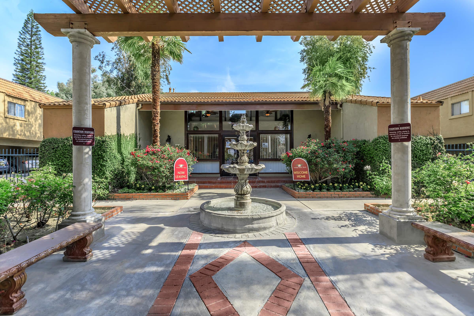
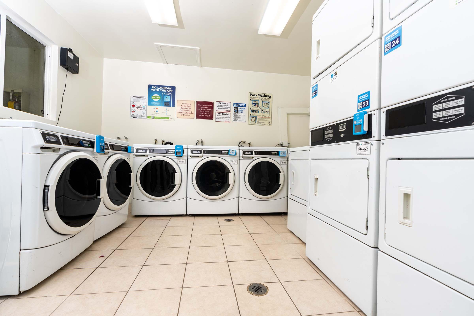
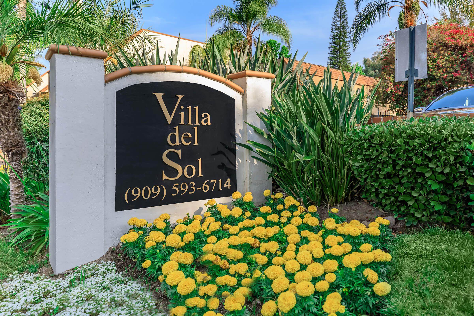
2 Bed 1 Bath









Neighborhood
Points of Interest
Villa del Sol Apartments
Located 235 W Grove Street Pomona, CA 91767Bank
Bar/Lounge
Elementary School
Entertainment
Fitness Center
Golf Course
Grocery Store
High School
Hospital
Library
Mass Transit
Middle School
Park
Post Office
Preschool
Restaurant
Salons
Shopping
University
Yoga/Pilates
Contact Us
Come in
and say hi
235 W Grove Street
Pomona,
CA
91767
Phone Number:
909-593-6714
TTY: 711
Fax: 909-593-9854
Office Hours
Daily: 8:00 AM to 5:00 PM.